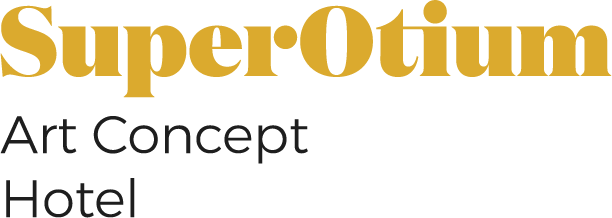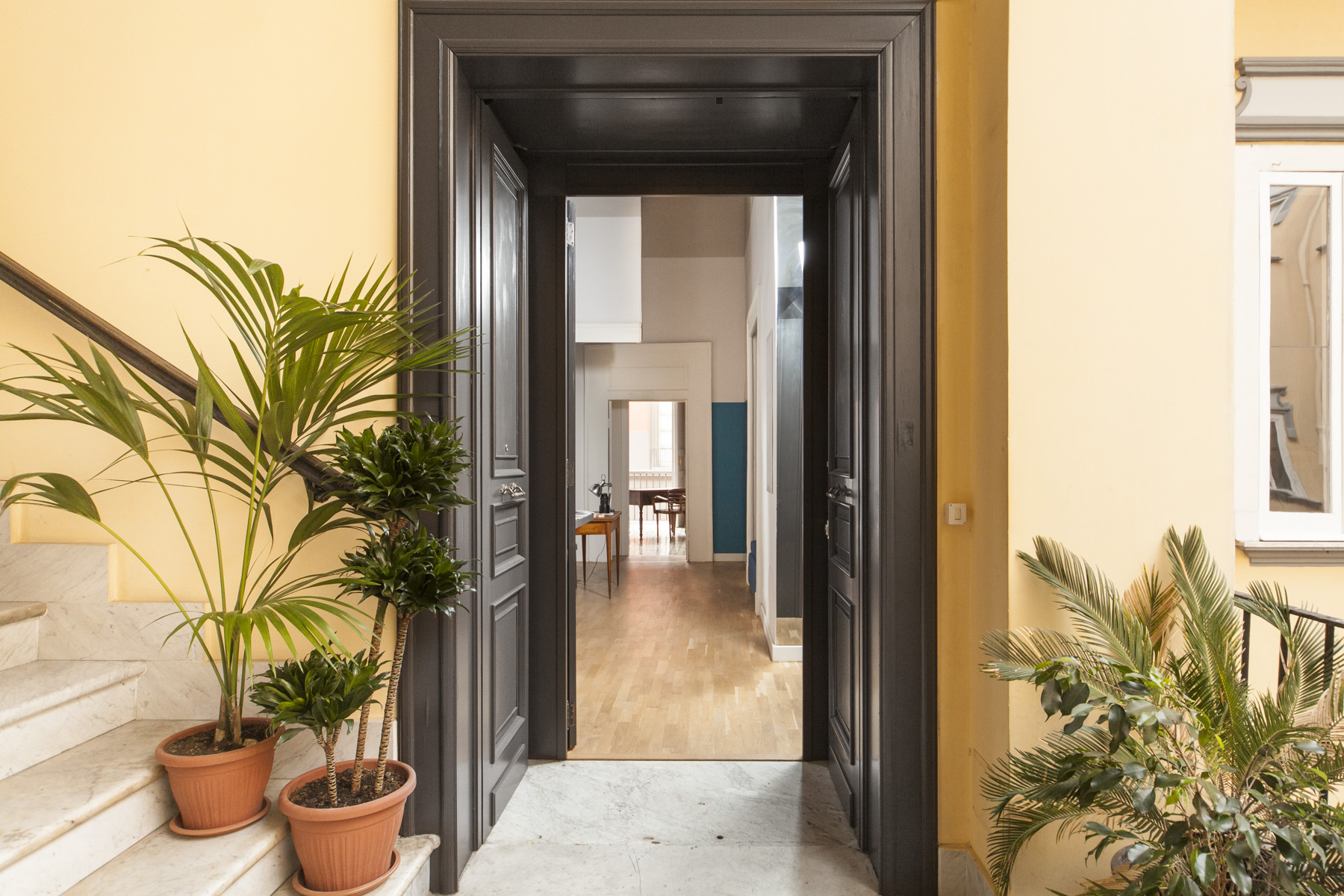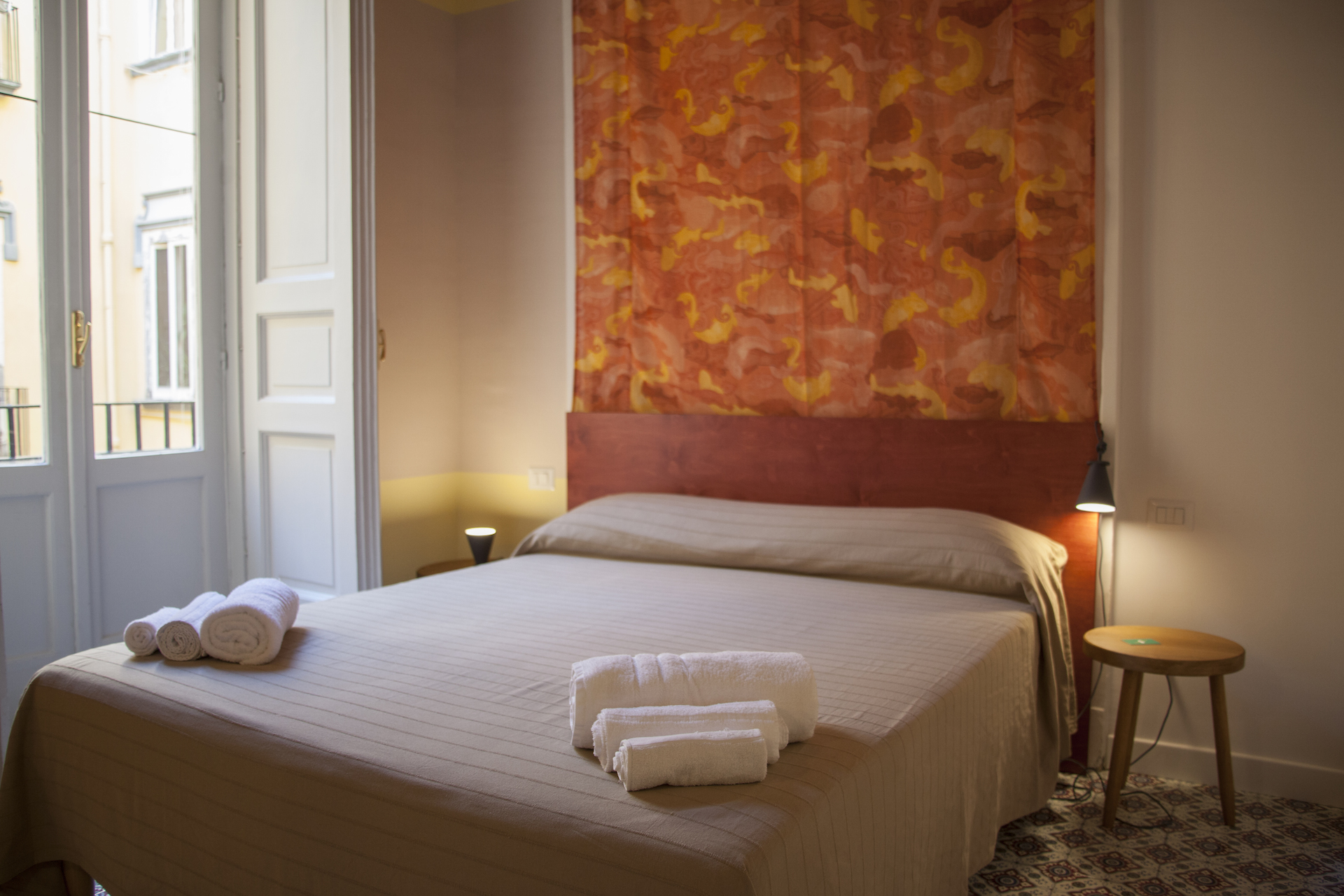What is SuperOtium
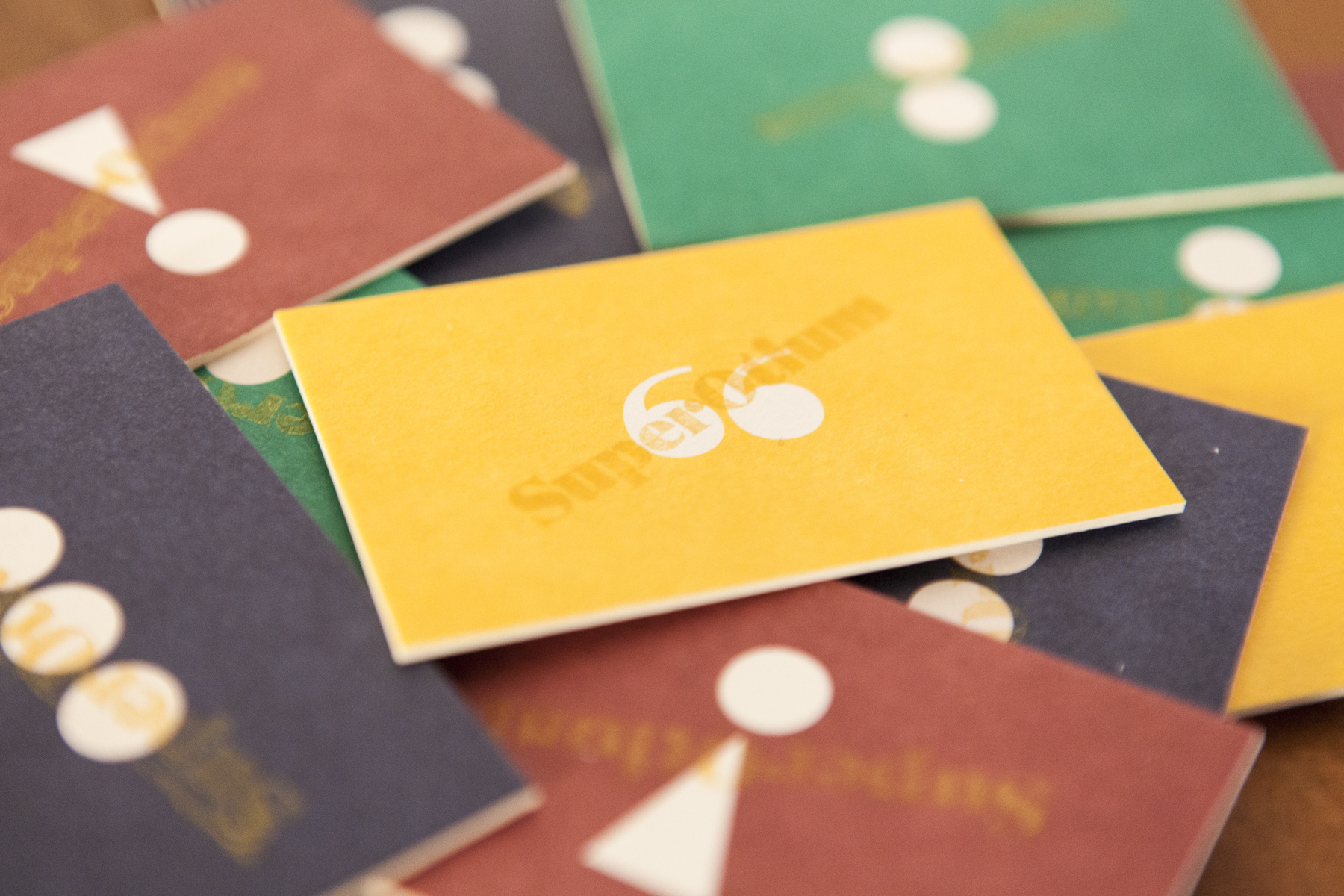
SuperOtium is a new hospitality format aimed at experiencing art and design and discovering the more creative side of Naples. An art hotel which, thanks to its residency program for artists and creative talents who wish to find inspiration in Naples and its calendar of cultural events, seeks to become an international reference for travelers, artists, curators, writers and culture lovers.
SuperOtium was conceived to provide the constantly growing number of tourists with a hospitality facility connected to art, culture and creativity and to convey an image of Naples that could reach beyond the folklore of food and landscape to express the city’s cultural richness and innovation and stimulate the creation of new projects and ideas. It is meant to function as a connecting hub between its guests and the city, a place where they can be inspired to create new works, discover what is hiding behind the postcard, and experience the balance of the shifting relationship between tradition and innovation.
SuperOtium was conceived to provide the constantly growing number of tourists with a hospitality facility connected to art, culture and creativity and to convey an image of Naples that could reach beyond the folklore of food and landscape to express the city’s cultural richness and innovation and stimulate the creation of new projects and ideas. It is meant to function as a connecting hub between its guests and the city, a place where they can be inspired to create new works, discover what is hiding behind the postcard, and experience the balance of the shifting relationship between tradition and innovation.
From the Latin “Super” (to go beyond) and “Otium” (creative time), SuperOtium presents itself as a venue for creative leisure that allows its guests to experience its rooms fully, find inspiration in the potential encounters or in the works that will progressively animate the property, taking time to observe, imagine, discuss and experiment.
Located in an spacious 19th century apartment with a view on the exhibition halls of the Museo Archeologico di Napoli, SuperOtium develops over 370 sqm distributed in five bedrooms, a suite, a large common area with a central kitchen and modular elements that can be adapted to its various activities. The minimal design of the interiors allows guests to arrange the wide spaces as needed and to personalize them to feel right at home. The common areas are spacious but also include more reserved corners where people can meet and share experiences, read a book or take part in the several cultural activities on the schedule.
Thanks to these constant encounters between artists, designers, curators, musicians, and creative people of all kinds, SuperOtium becomes a shelter for lovers and producers of creativity visiting Naples.

Chi siamo
SuperOtium was strongly desired and generated by Nicola Ciancio (author and curator of cultural projects and creative director for events) and Vincenzo Falcione (project manager in the field of Ecology and Environment). Their intention was to give life to an innovative project to enhance Naples’s role as a lively container of art, which it has convincingly played from ancient times to our day; a city which has always been an inspiring muse, a stage and showcase of the world.
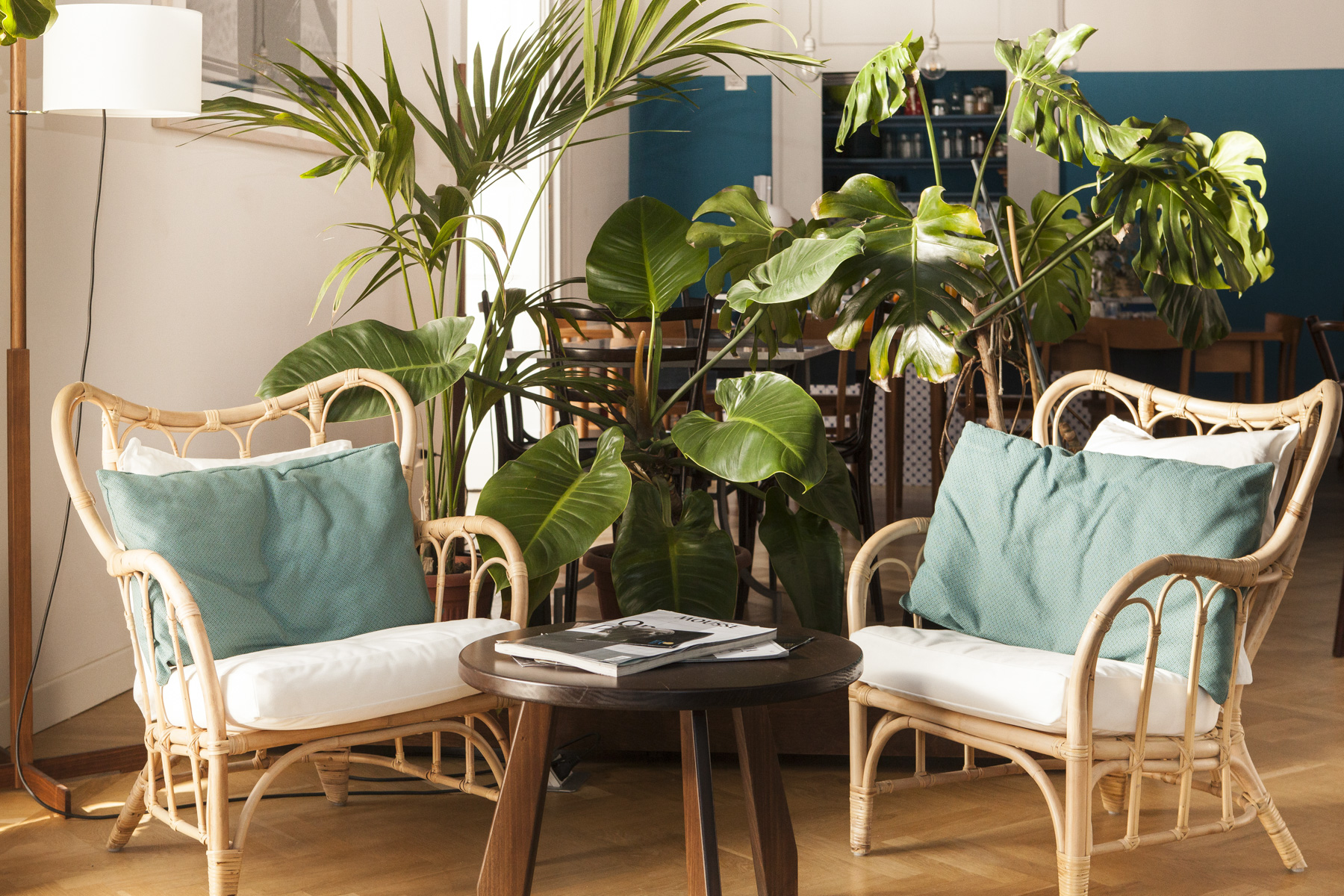
Exhibition Design
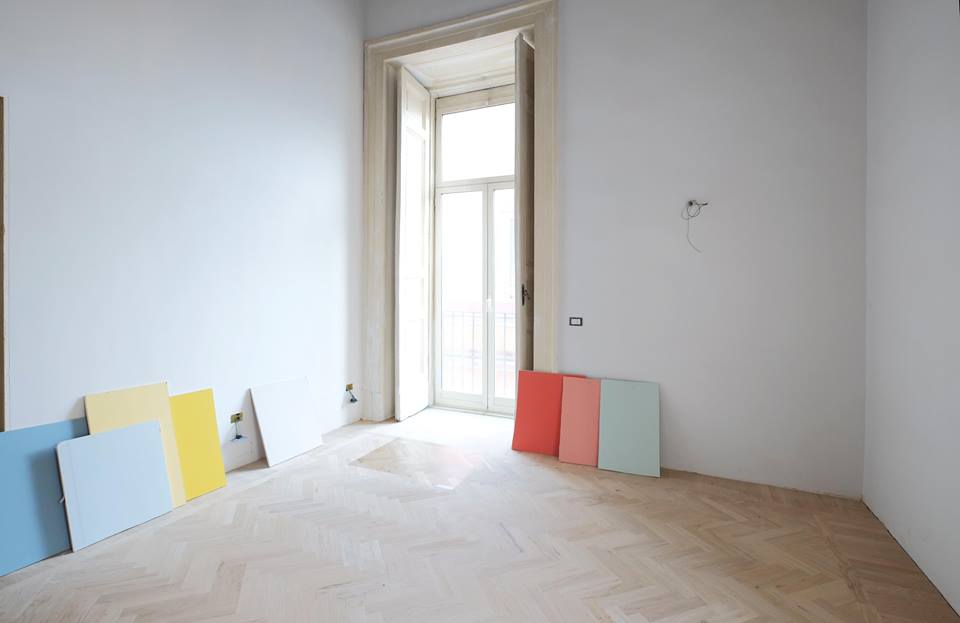
The interior design project for SuperOtium, which was curated by Hypereden, represents the first art residency that gave shape to the location. With a strong focus on recovering the original form of the house and creating a contemporary space, Hypereden’s project centered on creating visual and spatial solutions to satisfy the need for a connection between guests and the city and among guests themselves. The fabrics used for the canopies and screens are an important part of this dialogue: their patterns derive from details of Pompeian mosaics preserved at the city’s world-famous Archeological Museum. The large windows project reflections of outside colors inside the rooms generating extensive fields of color.
SuperOtium’s interior design paves the way for entirely new possibilities in the traditional configuration of hospitality structures. The environment was designed to create a sense of belonging and give enrich the stay by transforming it into an emotional and personal experience. The condition of the journey, the search for an elsewhere, for the other, and the temporary nature of living, made it possible to negotiate some habits related to the domestic field, thus organically involving both the architectural characteristics of the space and its system of objects. The spatial quality of the environments takes shape thanks to the stratification of project concepts which translate differently into the various environments thus providing a natural ease in their fruition, encouraging unusual relations between the guests of the apartment and offering paths of discovery and perception of what lies “outside the self”.
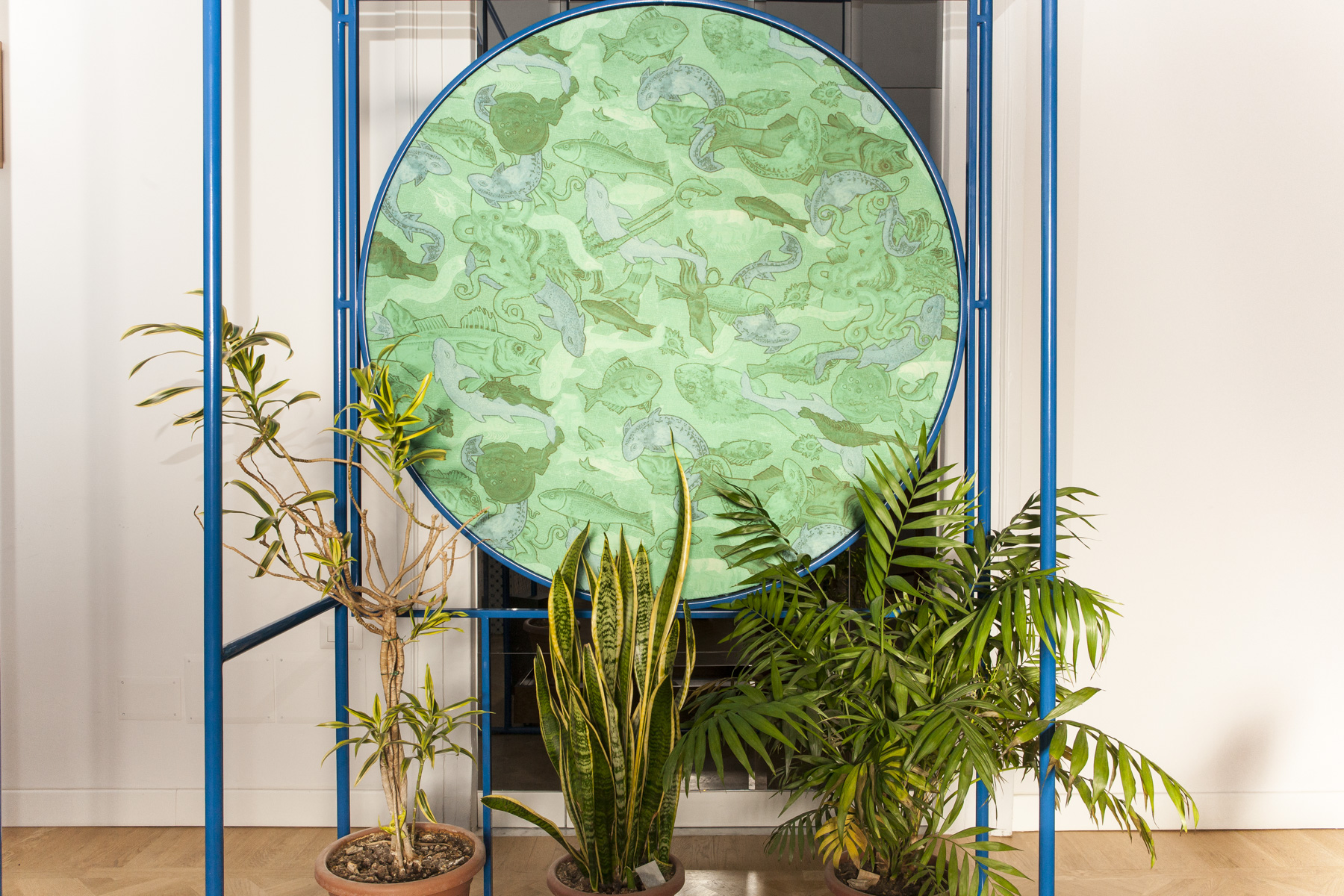
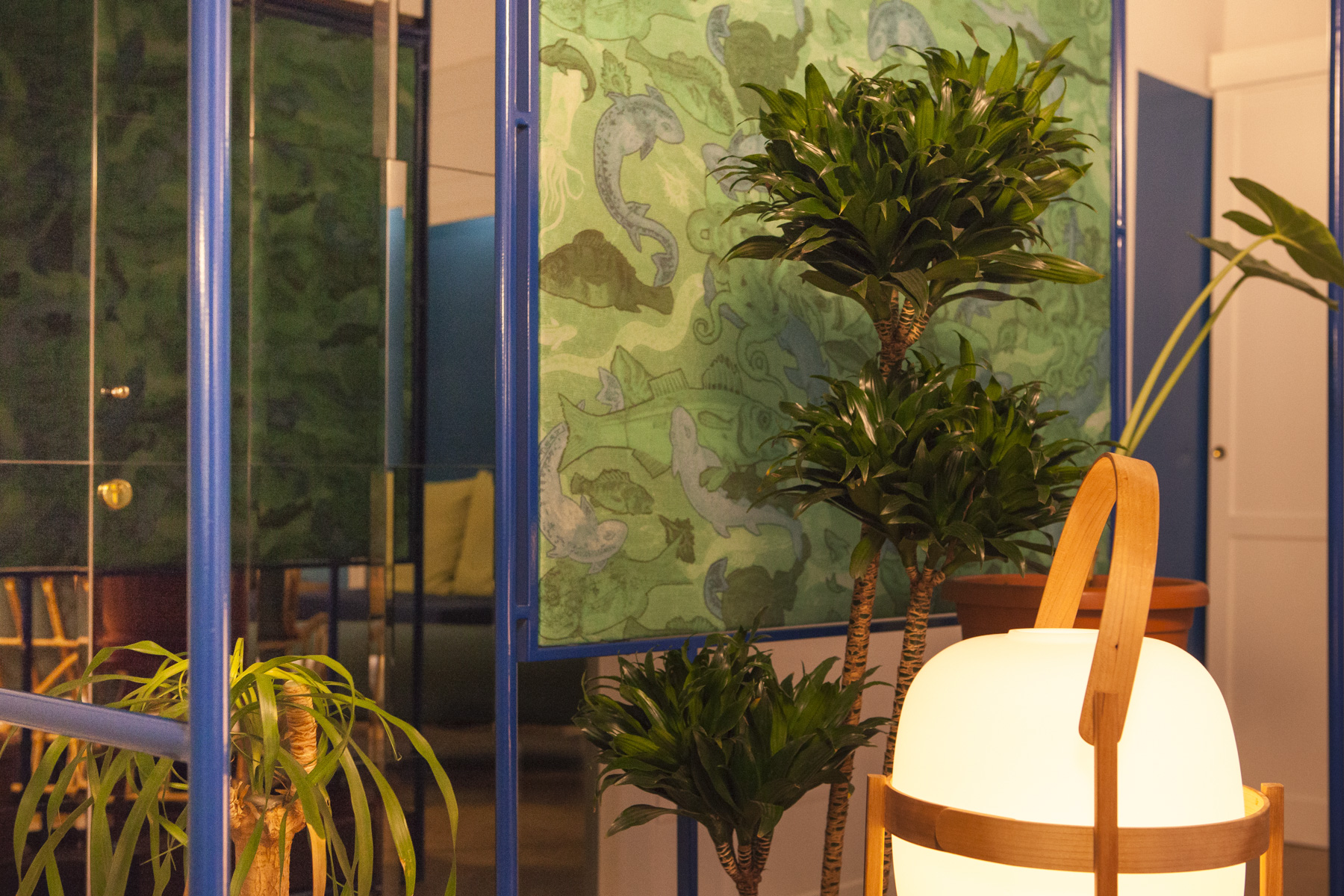
The entire space is characterized by a sequence of thresholds: between interior and exterior, common areas and places of passage, public areas and the intimacy of private rooms. The thresholds connecting the environments have been modified to enhance the feeling of the passage, while the closed areas separating the different spaces were, in some cases, dedicated to specific activities and integrated with permanent furniture thus transforming them into living spaces. The bedrooms were equipped with openings in the inner walls, in which the use of light triggers a game of connections between spaces.
These light and mobile separations make it easy to perceive the width of the space and at the same time create intimate niches.
These light and mobile separations make it easy to perceive the width of the space and at the same time create intimate niches.
